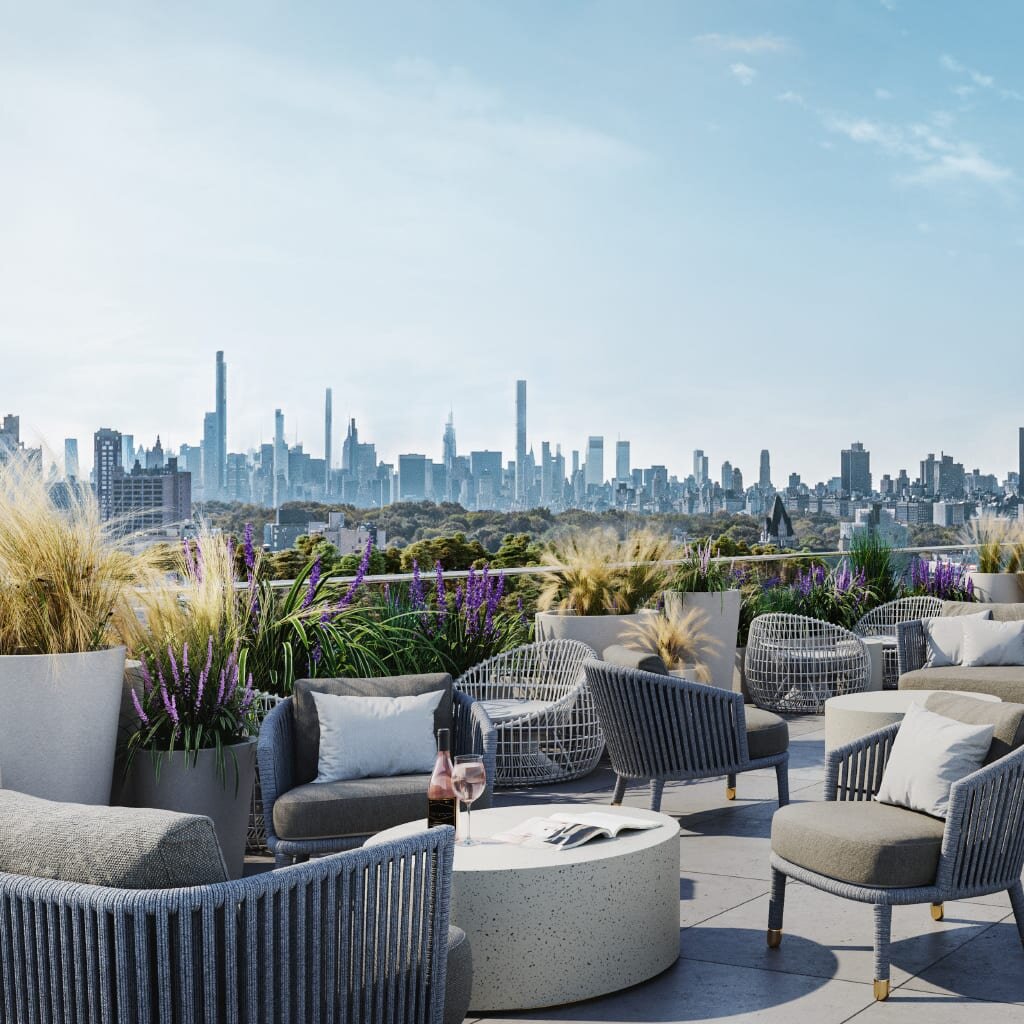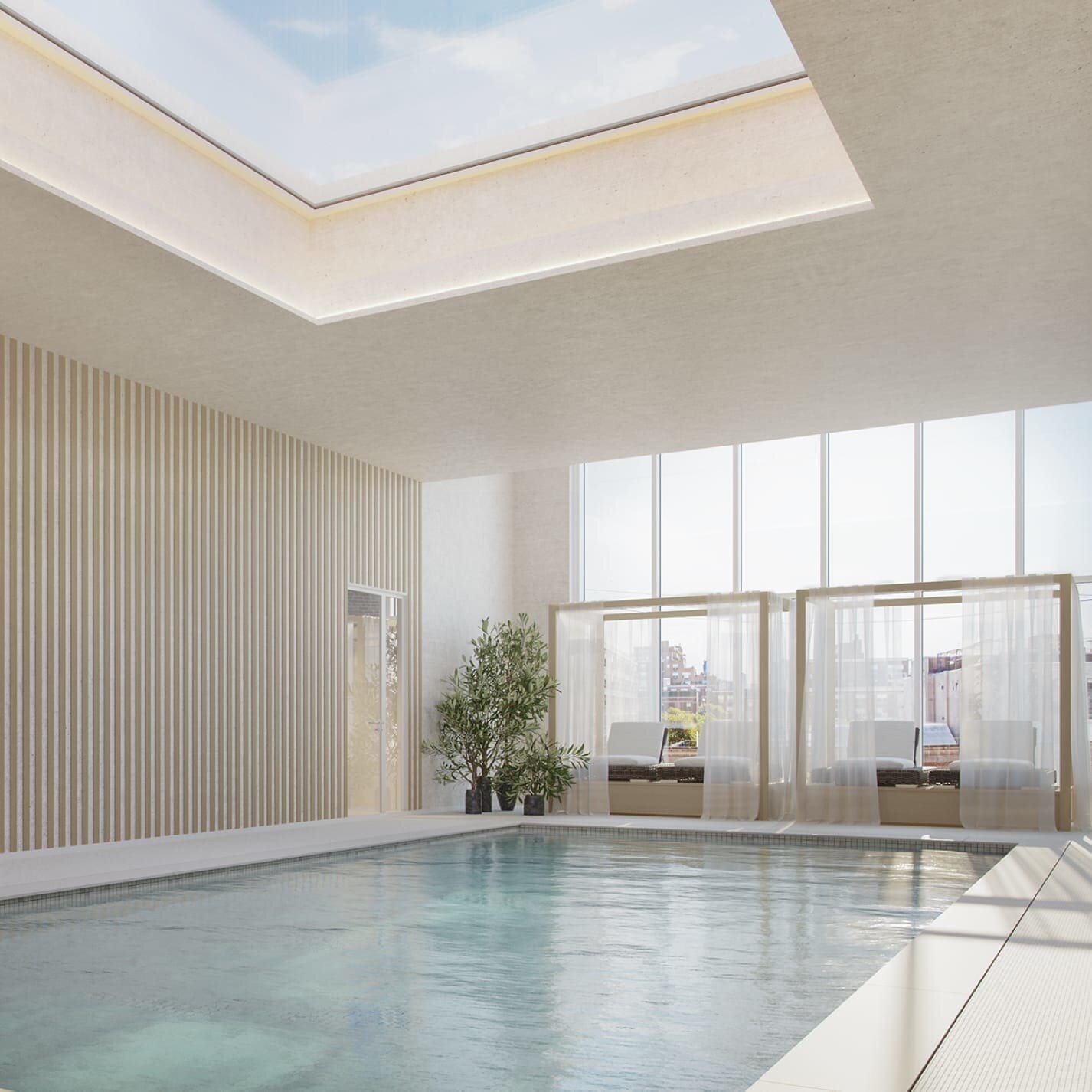
LOCATION
New York, New York
DATE OF COMPLETION
Under Construction
DEVELOPER
Happy Living
INTERIOR DESIGN
Paris Forino Interior Design
TYPE
Residential Condominiums
SIZE
13 stories
PROJECT WEBSITE →
This project is located in Harlem at the intersection of St. Nicholas Avenue, West 122nd Street, and Frederick Douglass Boulevard. The project was designed as condominiums and has 12 stories over the commercial first floor and cellar. The building has a majority of its frontage on St. Nicholas Avenue and fronts West 122nd Street and West 121st Street as well. The main entrance lobby is on West 122ndStreet, and the main commercial access is on St. Nicholas Avenue.
The semi-modern structure reflects the traditional architecture of Harlem while incorporating contemporary details. Floors 1-8 have a brick veneer combined with large glass windows and limestone piers. The design of the upper four stories features a glass curtain wall with small, arched windows in a blend of modern and conservative styles.
The building has a large amenity space of approximately 5,000 square feet as well as other facilities such as attendant parking on the second floor and a fresh-food store on the cellar and first-floor levels. The building has a variety of dwelling units, ranging from studios and studio alcoves to three- and four-bedroom units, on the upper floors. The building matches the up-and-coming area, which has attracted a vibrant, young population. The building has a gross area of 213,000 square feet and 172 dwelling units.






