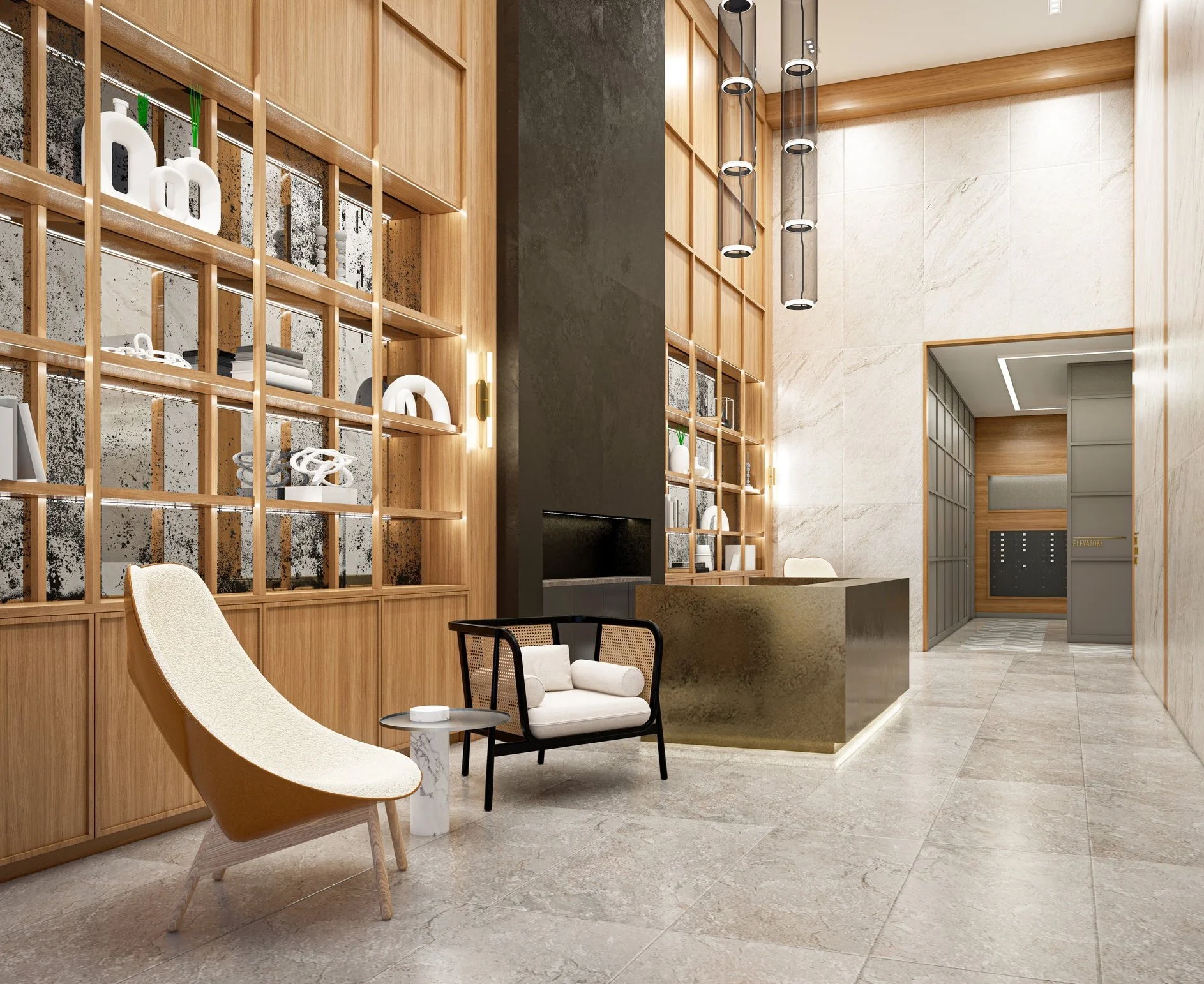
LOCATION
Brooklyn, New York
DATE OF COMPLETION
Under Construction
DEVELOPER
Two Kings Real Estate
INTERIOR DESIGN
INPUT CREATIVE STUDIO
TYPE
Mixed Use
SIZE
14 stories
491 Baltic, located in Brooklyn's Gowanus Special District, is a corner building fronting both Baltic Street and Nevins Street. This 13-story structure, with eleven residential floors above two commercial floors, is designed with a modern façade that combines modular tiles and glass enclosures. A distinctive feature of this building is its continuous exterior balcony terraces surrounding each floor, providing residents with generous outdoor spaces.
Due to the high water table, the building does not have a cellar. On the first floor, it includes utility rooms, a residential entrance lobby from Baltic Street, package and mail rooms, and commercial spaces fronting both Baltic and Nevins Streets. Located within the MIH (Mandatory Inclusionary Housing) zone as designated by zoning resolution, the building dedicates 25% of its 79 dwelling units as affordable, distributed vertically across all floors. The total gross area of the building is 78,000 square feet.






