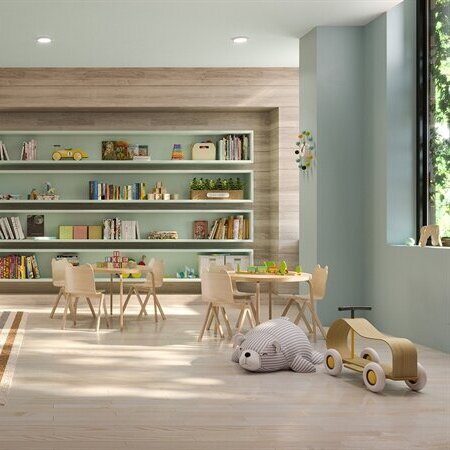
LOCATION
Brooklyn, New York
DATE OF COMPLETION
2019
DEVELOPER
Sterling Town Equities
INTERIOR DESIGN
cl-oth interiors
TYPE
Residential condominiums
SIZE
5 stories
Located in the South Slope neighborhood in Brooklyn, this five-story building was designed as a condominium. Inspired by the old Brooklyn neighborhood, it features a brick veneer; small, repetitious window modules; and uniform spacing with a distinctive dark-brick pattern on the ground floor. Though unique in its appearance, the building blends harmoniously with the surrounding neighborhood and adjacent buildings.
The front section of the first floor faces 21st Street and has an entrance lobby, building amenities, and entrance to the 16-space parking facility. The first floor has three residential units on the northwest side of the property that face the rear yard. The rest of the dwelling units are located on floors 2-5. The penthouse level has a garden and a terrace. The building also includes rooftop terraces and recreation amenities. The building has a gross area of 35,500 square feet, 26 dwelling units, and five stories over the cellar.



