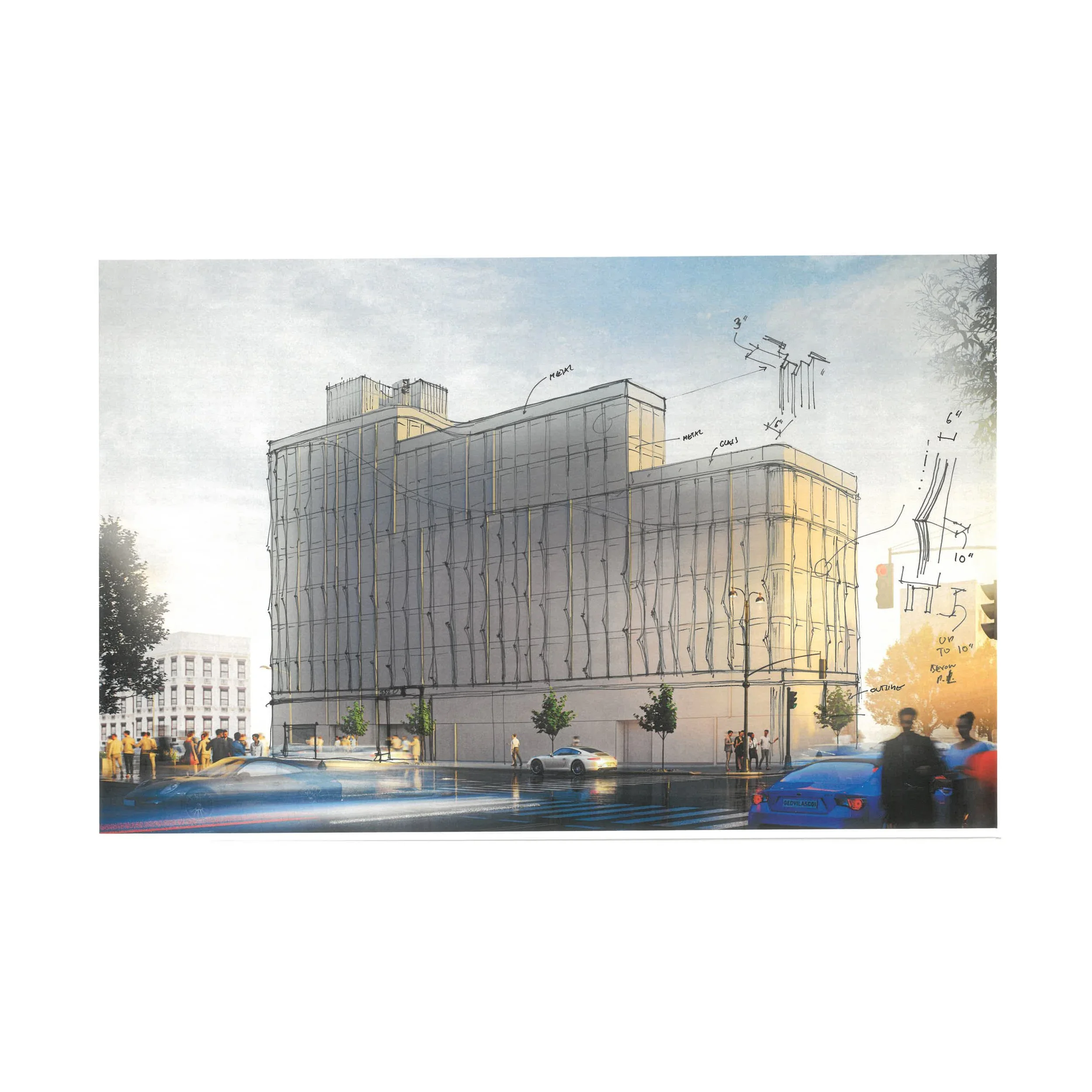
LOCATION
Brooklyn, New York
DATE OF COMPLETION
Under Construction
DEVELOPER
Pro-H Development Inc
INTERIOR DESIGN
Issac& Stern Architects
TYPE
Mixed Use
SIZE
7 stories
3320 Atlantic Avenue is located in Brooklyn, NY, and occupies a coveted corner property with frontages on both Atlantic Avenue and Euclid Avenue. This striking building rises to a height of seven stories and is situated within an R7A zoning district, which allows for medium-density residential development. The building encompasses approximately 36,000 gross square feet and houses a total of 33 residential units. Its architecture presents a modern interpretation of masonry, characterized by the use of large-scale windows arranged in a varied pattern. This design approach not only enhances the building’s aesthetic appeal but also contributes to a dynamic and outstanding façade that stands out in the urban landscape. The thoughtful placement of windows allows for ample natural light to penetrate the interiors, creating bright and welcoming living spaces. The design ensures that residents can enjoy both the comfort of modern amenities and the charm of a uniquely designed exterior.
Situated in an R7A zoning district, the building benefits from the zoning regulations that support residential development of up to seven stories. This zoning classification helps create a balanced and harmonious urban environment, blending well with the surrounding neighborhood while offering sufficient density for residential needs. The 3320 Atlantic Avenue project exemplifies a successful blend of contemporary design and practical urban planning, offering its residents a luxurious and aesthetically pleasing living experience in the heart of Brooklyn.



