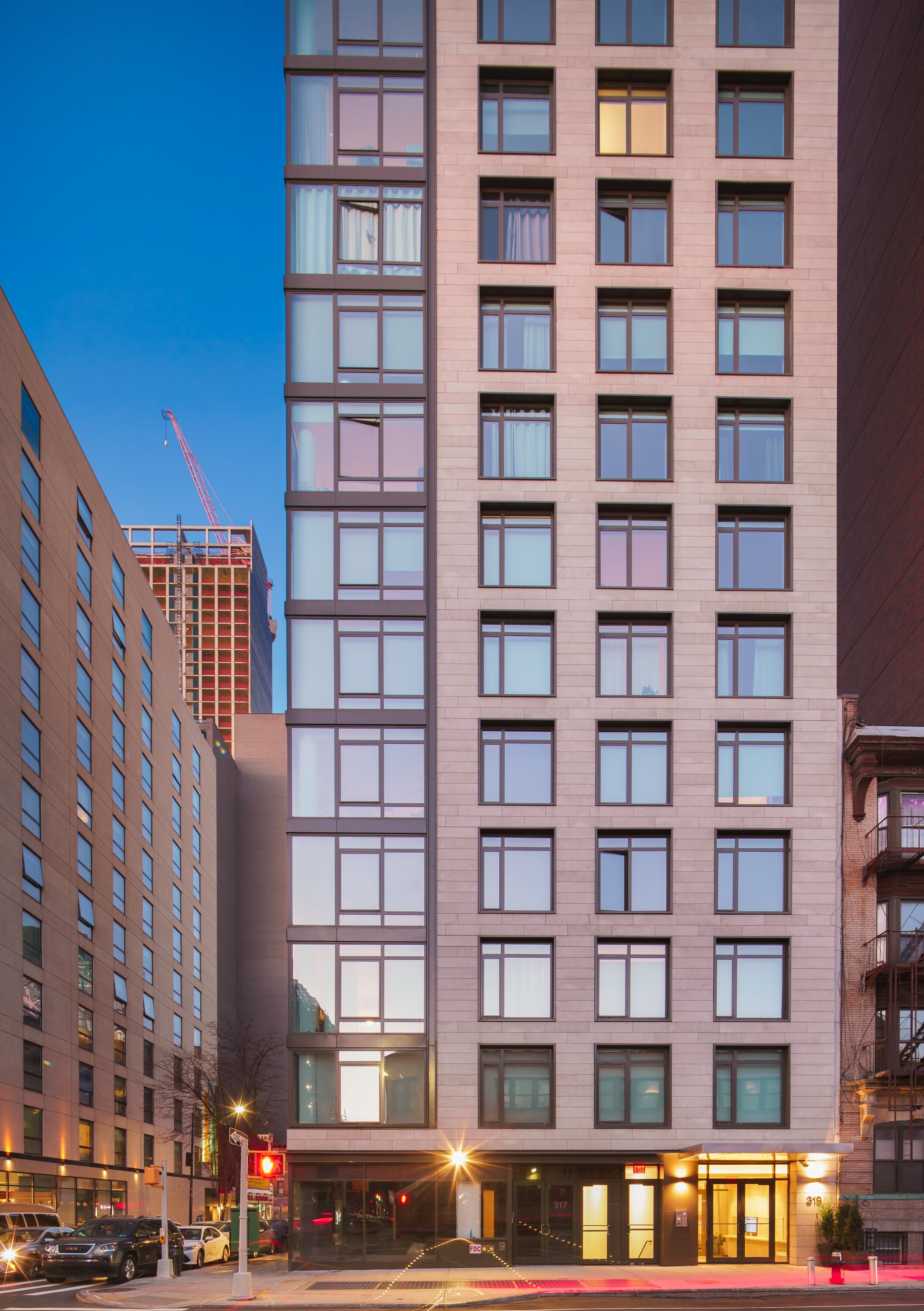
LOCATION
Brooklyn, New York
DATE OF COMPLETION
2017
DEVELOPER
Adam America
INTERIOR DESIGN
Andres Escobar & Associates
TYPE
Residential Condominiums
SIZE
21 stories
This 21-story high-rise building is located on a corner property fronting Schermerhorn Street and Nevins Street in the Boerum Hill neighborhood of Brooklyn. There are 20 residential floors over a commercial first floor and cellar. The building’s elegant, modern design features glass windows and porcelain tiles and complements the surrounding neighborhood. The top six stories have a glass curtain wall system.
The cellar has building services accessory to the commercial first floor, the first floor has commercial and residential lobby entrances, and floors 2-21 are allocated for residential units. The developer purchased air rights via HPD certificates, which increased the allowable zoning area of the building by approximately 8,000 square feet. The project totals approximately 88,000 square feet and was designed for 88 residential condominium units.



